
421, Alexandra Avenue, Rayners Lane, Harrow
Middlesex, HA2 9SG.
4 bedroom Semi detached for sale
£425,000
Bassingham Road, Wembley, HA0
Properties Details
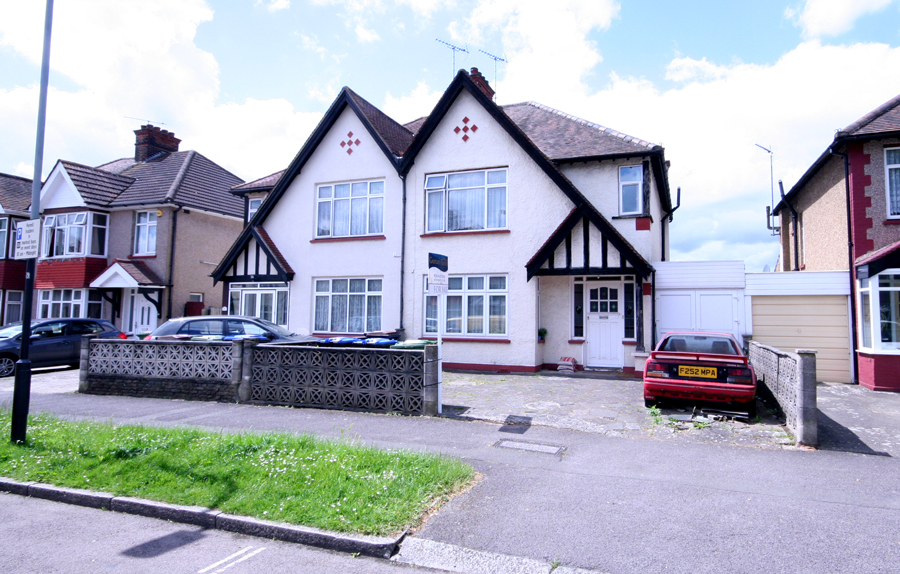
| ||||
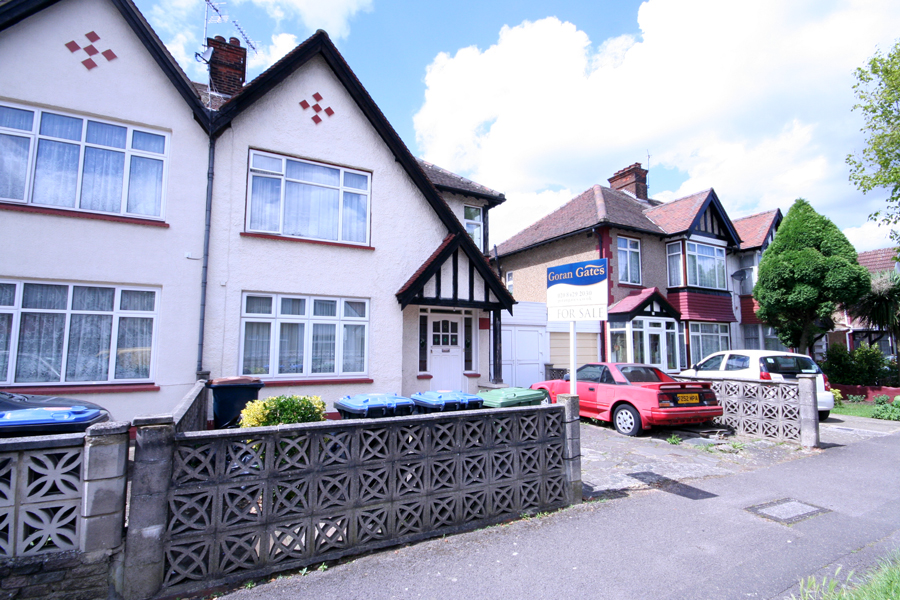
|
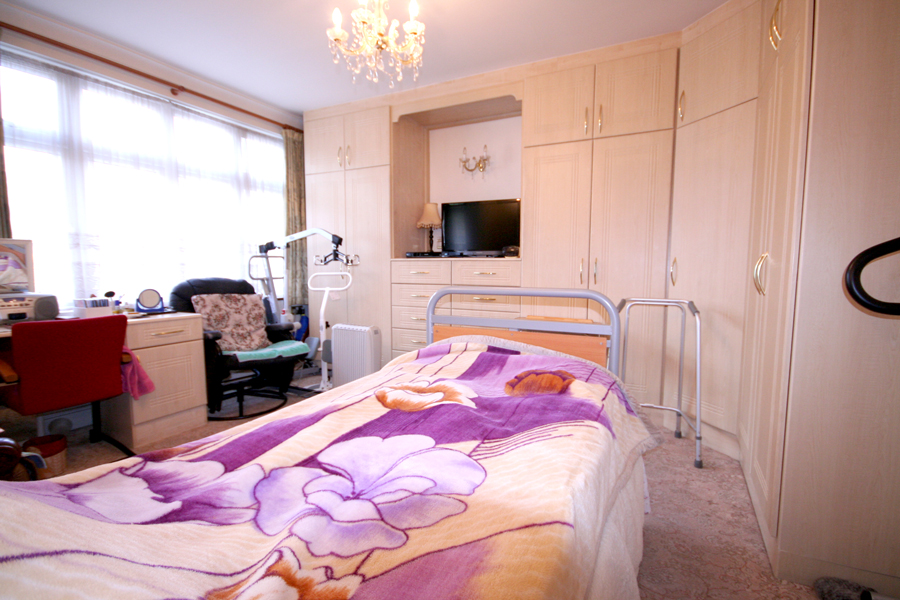
|
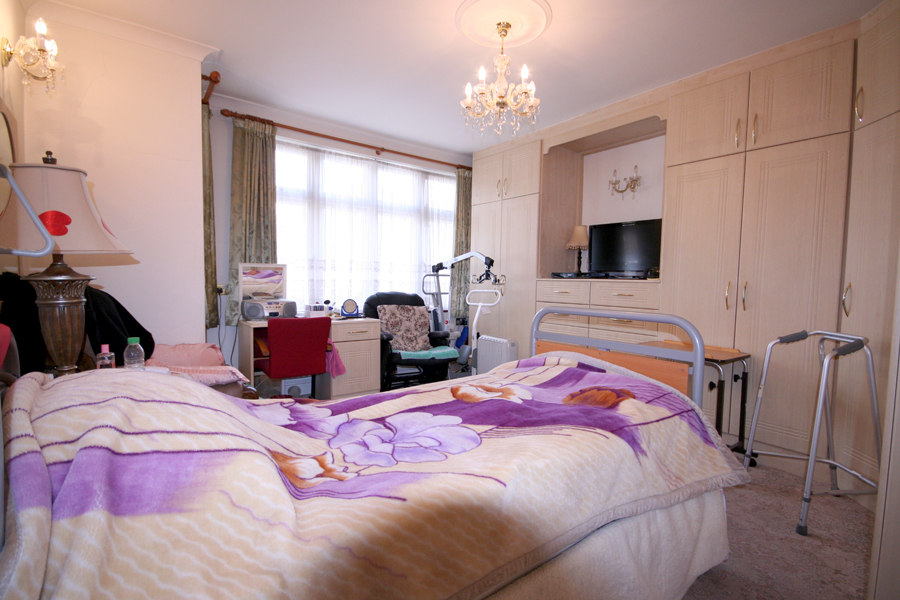
|
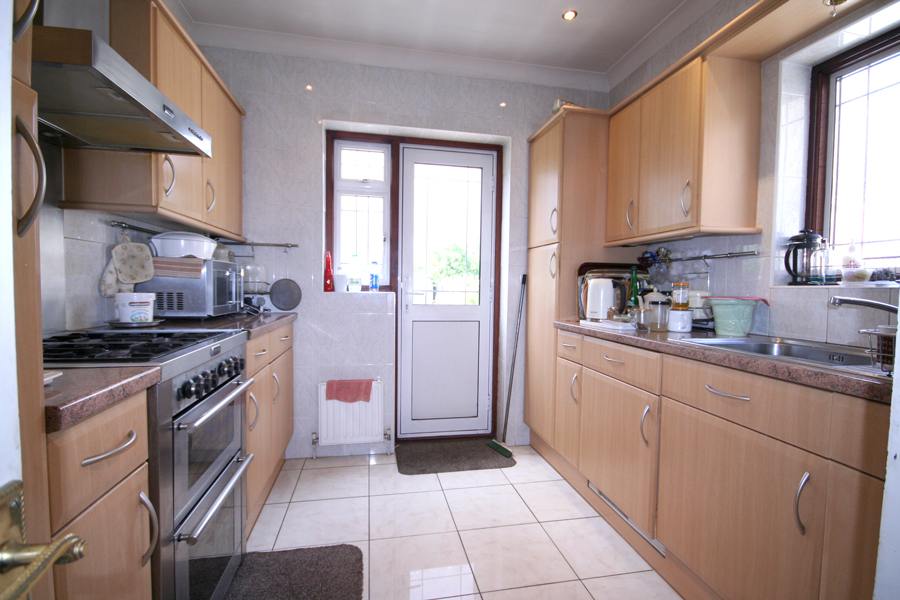
|
|
Interested in this property? Call 020 8429 2030
Property description
Goran Gates is delighted to offer for sale this 4 bedroomed 1930s semi-detached with a double bedroom, shower room, two receptions and fully fitted kitchen on the ground floor and two double, a good size single bedroom and a family bathroom on the first floor; off-street parking, garage and 90 feet garden with outstanding views over parkland, and just round the corner from Barham primary school. Property features • Fitted, double bedroom and sizeable shower room to ground floor • Fitted kitchen with integrated appliances • Separate breakfast room • Through sitting room with French doors onto garden • 2 double and a single bedroom upstairs with family bathroom and separate WC Property description We are delighted to offer for sale this four bedroom, two storey, semi-detached house in this sought after and convenient location within easy reach of local amenities, schools, places of worship and good public transport and road links. The accommodation is of a good size comprising ample living space. Re-decoration will be required and the property is priced to reflect this. Open Day Viewing will be held on an open day to be notified. Ground Floor Entrance Hall Original front door and period tiling to floor. Double socket outlet. Understairs cupboard housing metering equipment. Doors to: Through sitting room (25’ 10†x 10’ 7â€) Comprising original rear reception with attractive open, arched entrance to extended area forming a through sitting room with french doors onto garden. Attractive far-reaching views. Narrow, glazed door to: Breakfast room (12’ 5†x 9’ 0â€) Window to side. Range of fitted kitchen units. Laminate flooring. Glazed, double doors to: Kitchen (10’ 5†x 8’ 10â€) Fully tiled. Fully fitted. Integrated washing machine and separate tumble dryer. Integrated fridge/ freezer. Stoves dual fuel cooker. Vented extractor hood. Vaillant, condensing, central heating boiler. Underfloor heating linked to central heating system. Great view onto garden. Bedroom 1 (14’ 7†x 13’ 9â€) Front aspect. Large double bedroom with ample fitted quality wardrobe. Cloaks cupboard area This is built into the garage area. Safety flooring. Radiator linked to central heating system. Door to: Shower room This is built into the garage area. Large shower enclosure with electric shower. Wash hand basin and WC. Extractor fan. Safety flooring. Radiator linked to central heating system. Laminate walls. First Floor Landing With window to side of stairwell and access hatch to loft. Laminate flooring. Doors to: Bedroom 2 (15’ 0†x 12’ 4â€) Front aspect. Large double room with ample fitted furniture. Bedroom 3 (12’ 8†x 12’ 4â€) Rear aspect, spectacular view. Large double room. Recess housing central heating system pipes. Bedroom 4 (7’ 2†x 6’ 2â€) Front aspect. Sizeable single bedroom. Laminate flooring. Bathroom Fully tiled. Coloured bath tub and wash hand basin. Lino flooring. Separate WC Loft Mainly boarded, housing cold water tank and Megaflow hot water cylinder Outside Front garden with space for 3 cars 90 Feet rear garden mainly laid to lawn. Outside tap. Access to storage area in garage. Metal garden shed.
Summary
Goran Gates is delighted to offer for sale this 4 bedroomed 1930s semi detached with a double bedroom, shower room, two receptions and fully fitted kitchen on the ground floor and two double, a good size single bedroom and a family bathroom on the first...
Property Details
- Status : sale
- Bedrooms : 4
- Bathrooms : 2
- Receptions : 2
- Floors : 2
Facilities
- Gas Central Heating
- Double Glazing
- Parking
- Garden
- Carpet
- Wood Floor
- Near Station
- Near School